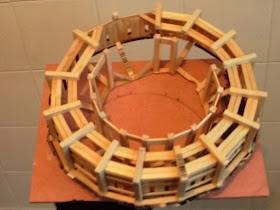"Hourd - A wooden platform hanging from the top of a wall. An archer standing on it could fire arrows at enemies close to the walls below."
Cadw.wales.gov.uk
 |
| Great Round Tower Hourding WIP |
The painting muse continues to elude me therefore I've been concentrating on my 'little' side project a model of a great round tower based on Skenfrith castle all this week. After concluding a few decisions regarding the main tower such determining that the roof will be fixed in place I have also decided that the internal floors will be separate (you'll have to trust me on that one, it will all make sense when they're complete). It seemed logical to go the whole hog and attempt to make the wooden hourding (fighting platform).
Having sorted out those issues I then thought to make the actual hourding completely removable from the tower itself, the idea that I could use the finished model over more time periods, which sounded a clever idea at first but when it came to make the thing I realised it wasn't going to be that easy. The fact that I'd added the semi-circular projecting turret to the main tower and that the whole fighting platform structure had to be made to clear the walls and angular tower roof made things awkward to say the least. Obviously the original wooden hourding (also spelt hoarding) has long since disappeared from the castle, so my efforts have been based on the illustrations from the guide book.
 |
| Detail of interior |
Initially I drew a plan of the tower onto a piece of MDF and planned the hourding onto this. Regular readers won't be surprised that I went about this the hard way. Rather than making the necessary dozen or so main supports in one go I made them as I went along (not recommended), so that they all vary slightly in size, length and angle. As I wasn't actually sure how the entire structure would work I thought it would be better it I made a complete small cross-section before attempting the whole thing. This is why the model isn't exactly symmetrical (it's a weak excuse but I'm sticking to it). Once this was section was complete I worked my way around to complete the ring using PVA glue to act almost as a tack weld on the wooden coffee stirrers so I could pull apart any bits that went wrong. It was around this time I also realised that I would need to make allowances for both the doorway and chimney piece.
Once I got to the tricky bits, the doorway and the chimney, I made the frame work fit round them with a lot of cutting and carving to the wood work. This also involved copious amounts of swearing, which I find helps.
The roofing is made up of cardboard to represent slate tiles. I had considered using coffee stirrers to act as planking, it would have been a lot quicker and easier to produce but as far as I can tell the wooden fighting platform would have originally been more of a permanent feature of the castle.
Rather than cutting and gluing hundreds of individual tiles I tried a slightly different method. Instead I cut strips 10mm wide strips from old cardboard boxesets of (appropriately enough) Fireforge and Perry plastic medieval figures. I then cut slits into these strips at regular intervals, cutting a few of the tiles shorter and at angles to add variety, you could make the tiling far more regular and uniform but with mys method it looks more interesting. I had initially covered each section separately in tiles copying the pitched roof of the main tower but thought this didn't quite look right. So I removed these (again with a certain amount of industrial language at my lack of forethought) and instead built up a continuous layer of tiles running around the structure, fixing the strips with PVA glue. Once this had hardened I then 'painted' the whole sections again with slightly watered PVA to help set all the pieces in place properly. This makes the entire thing rigid and fairly robust. This whole process is obviously a quite tedious and boring job but I think it is worth the effort in the end (well I certainly hope so when it's finished).
Reconstructions of medieval interiors such as at the Tower of London, Dover castle and St. Teilo's church look surprisingly gaudy to modern eyes so I am considering painted the exterior woodwork in relatively bright colours, which oddly enough my brother had been also been thinking and he suggested red. Hopefully I should make more progress next week on the main entrance and staircase.








