This relatively simple terrain piece is
loosely based on the dovecote located at Minster Lovell, Oxfordshire. Minster Lovell Hall was the home of Francis
Lovell, 1st Viscount Lovell, a supporter of Richard III. As a leading Yorkist
Lovell was instrumental in the Lambert Simnel rebellion but after his defeat at
the Battle of Stoke Field, June 1487, Lovell disappeared from history.
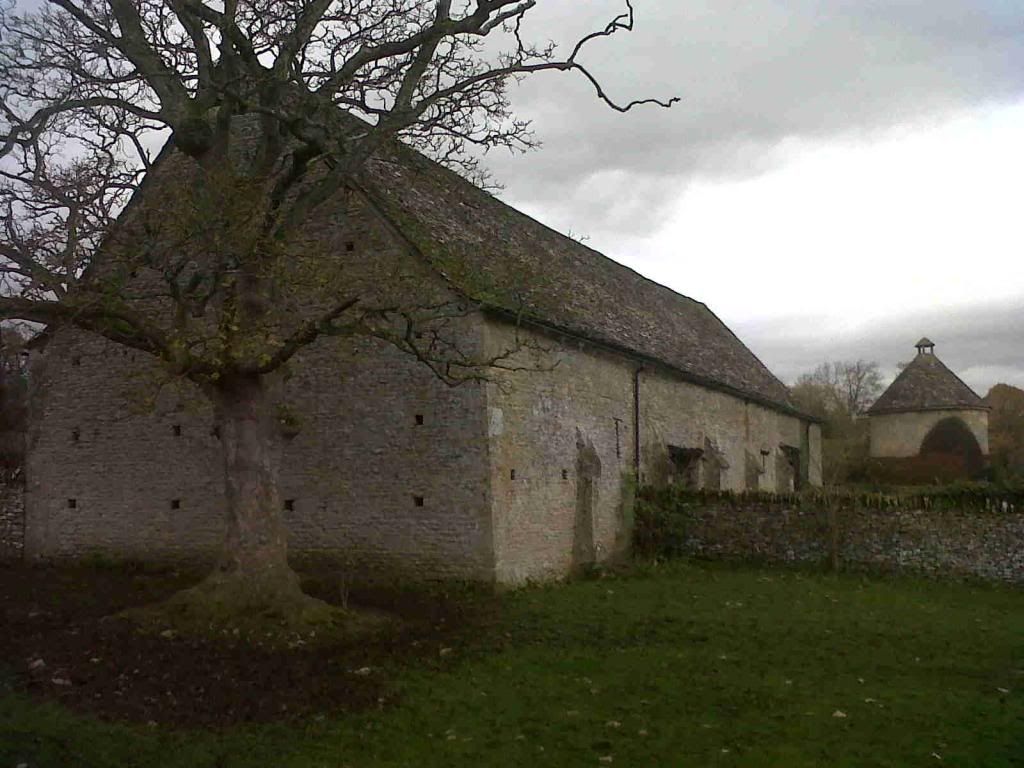 |
| Minster Lovell Barn & Dovecote |
The structure is one of only three freestanding round medieval dovecotes that I'm aware of, the others can be found at Dunster, Somerset and Sibthorpe in Nottinghamshire, England
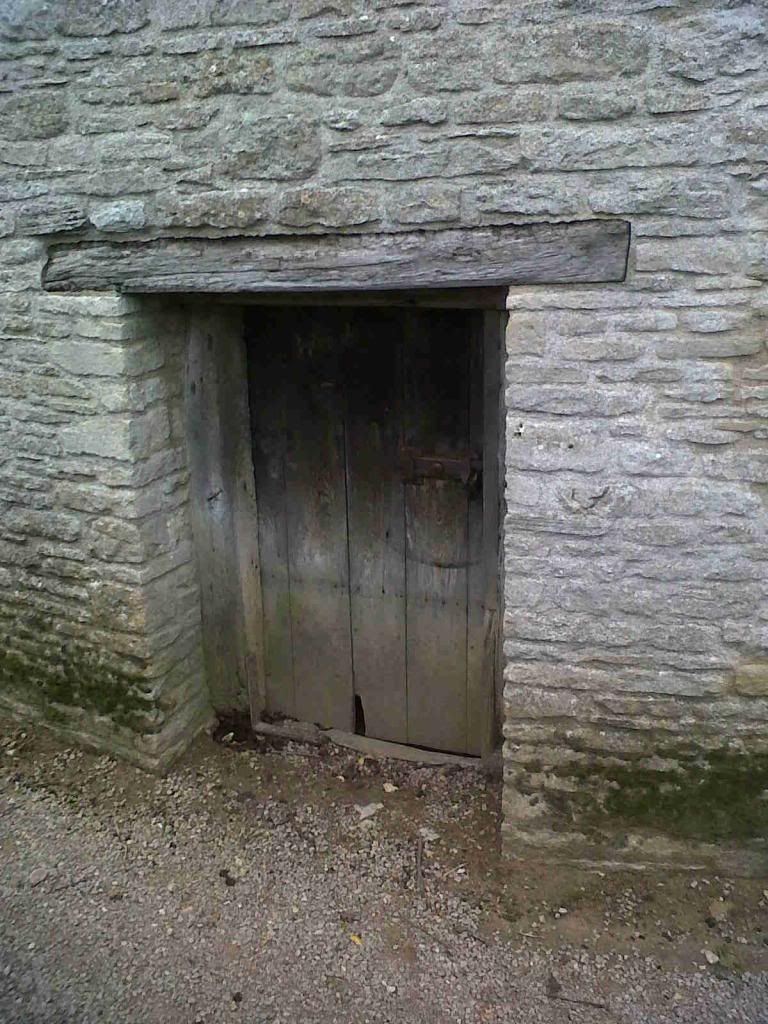 |
| Dovecote door detail |
My model has been made to match the slate tiles and rendered walls of model of the great round tower. The main structure is made from a cut off piece of the inner cardboard tube from an industrial roll of PVC foil 3 1/2" (89mm) dia. The low doorway was cut out with a small saw, the door made from wooden coffee stirrers and the door way made from small rectangular section wooden pieces.
The main roof was made from a cone of scrap cardboard with the apex cut off. The circular cap on the main roof is made cutting off the inner plastic top of a Citadel paint lid to form a ring.
I did initially try to glue three uprights directly to this ring but they broke away with the lightest of contact so I had to come up with another method. Eventually I trimmed the bottom of one of those tiny shampoo bottles found in hotels, pierced it so I could push three small lengths of barbeque skewers though it which would support the conical apex and plugged the hole in the roof. As with the round tower the roof tiles were cut from scrap packaging, starting at the lower edge and working upwards, decreasing the size of the tiles as I progressed. The apex of the roof was made from a small cone of the cardboard, covered in cardboard tiles and wedged onto the vertical barbeque sticks, stuck down with liberal use of PVA woodglue.
A curious feature with the Lovell and Dunster dovecotes are the very low entrance doors, both are only around 3' (1219mm) high. The knight figure above gives quite an accurate sense of its height. I'm not sure of the reason for this, I can only assume it was to maximise the internal space(?).
The scale of the model isn't that accurate to the original building, the diameter of the tube is too small and the pitch of the roof is too steep but as it's only for my personal use I'm not overly concerned about such details (my model, my rules afterall). I think it makes an interesting (to me, at least) alternative to the usual structures seen on a gaming table.
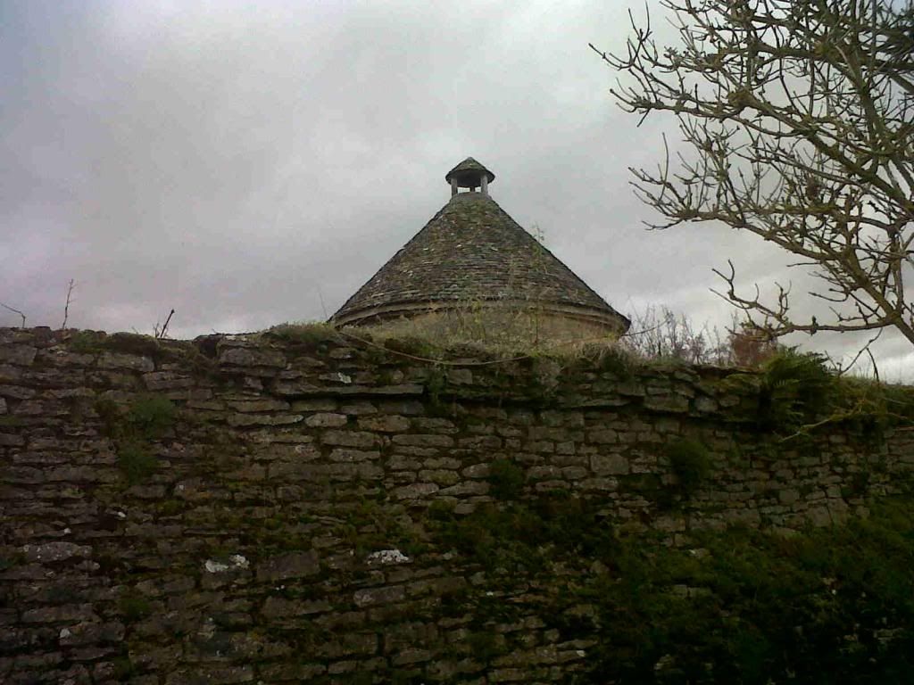
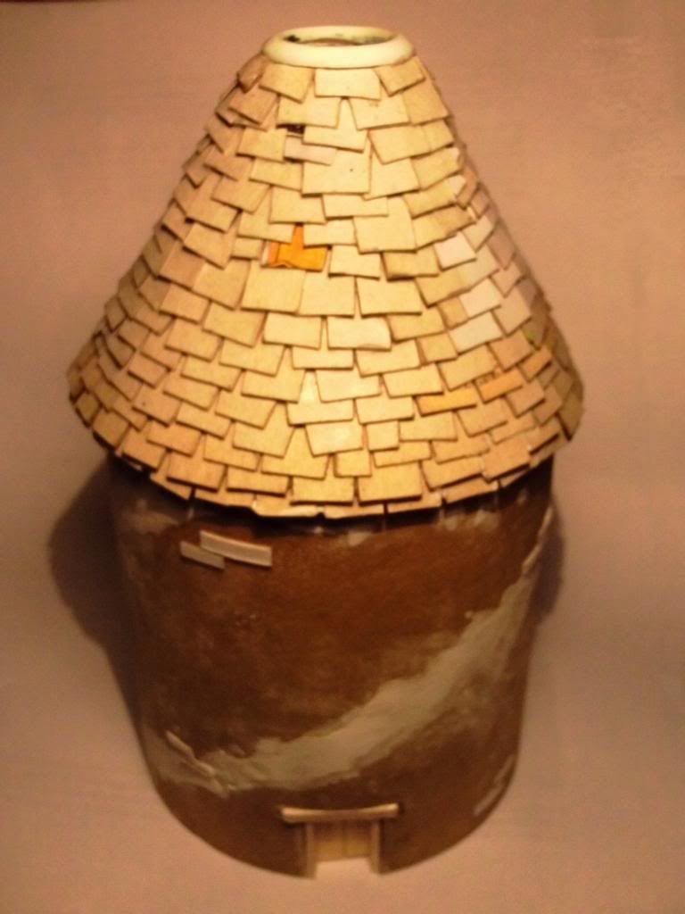
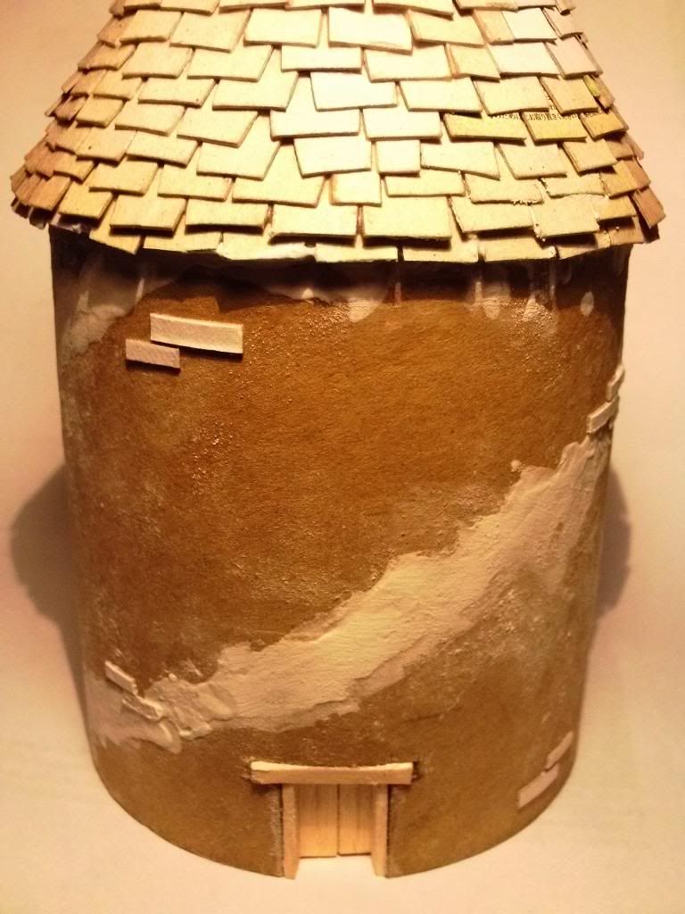
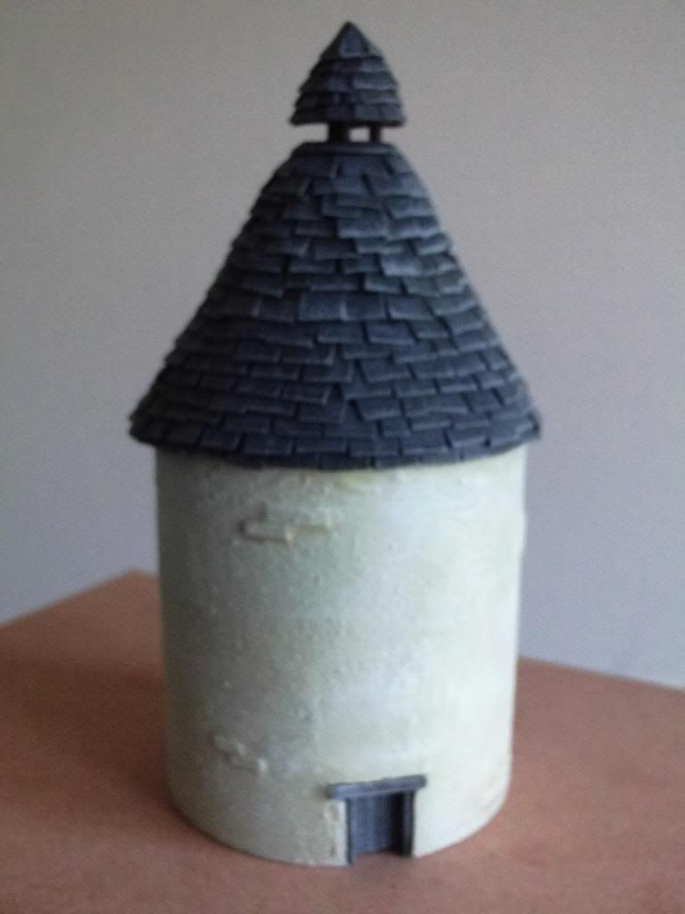
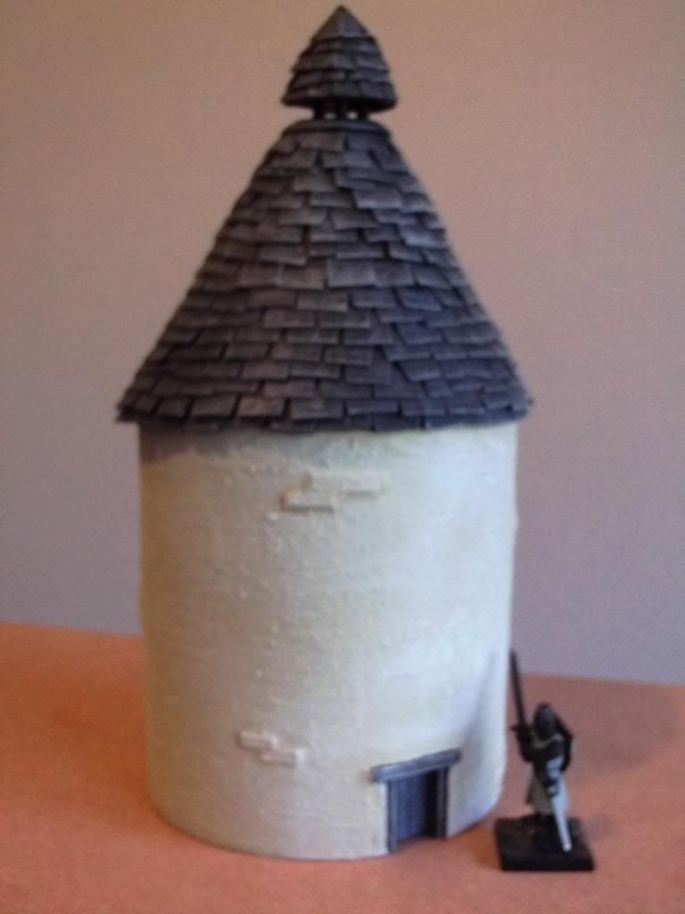
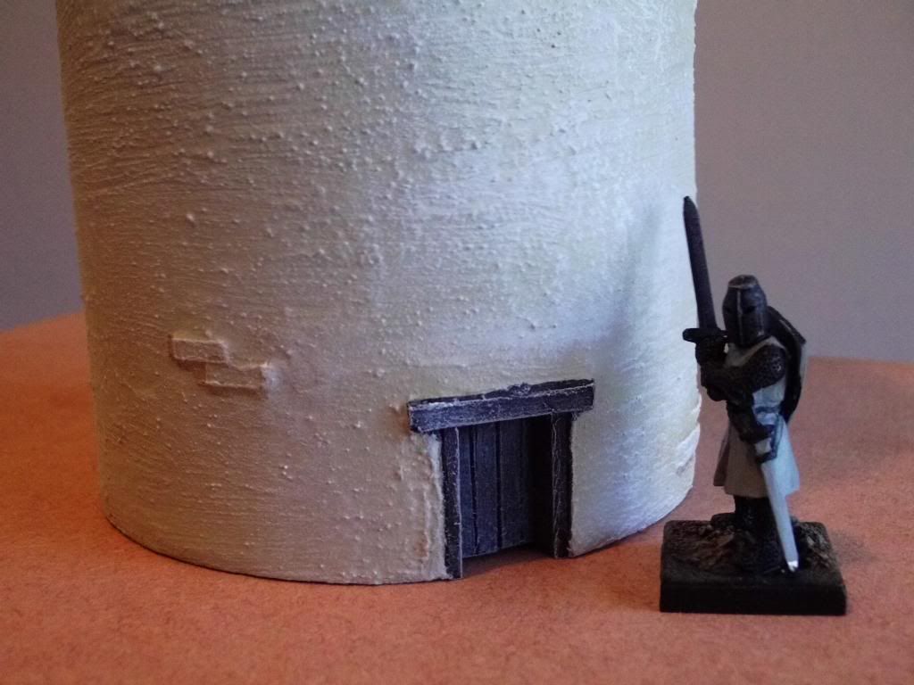
I think it looks great. Wonderful use of materials and I like how you base your buildings on actual historical places.
ReplyDeleteLooks good.
ReplyDeleteCracking building and even better that its image is that of something real!
ReplyDeleteThanks for your comments. I'll try to make more terrain pieces based on historic buildings/features in the future.
ReplyDeleteGreat looking building for the table top :-)
ReplyDeleteJason.